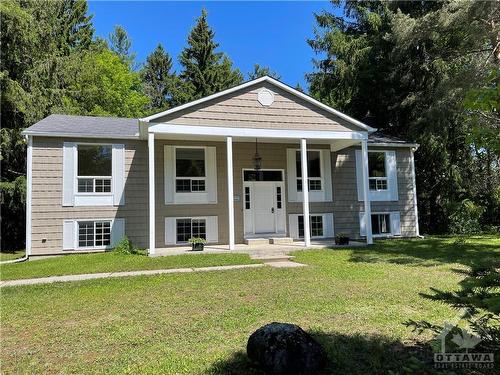Property Information:
Recroom virtually staged. Private oasis on lovely 1 acre lot, off paved rd just 2 min. to HWY for effortless commutes! Embrace the tranquility of rural living, mere minutes from amenities of Kemptville. Meticulous home boasts pristine hardwood floors on main level creating a warm & inviting atmosphere. Spacious living room adjacent to kitchen, flowing seamlessly to the dining room w/access to newer deck perfect for BBQs in serene backyard w/no rear neighbours. Retreat to the comfort of 3 main flr bedrooms each w/hardwood flrs. Large primary suite is a haven of relaxation w/walk-in closet, access to bathroom & to 2nd newer deck. On-trend bathroom w/a new tub, tile & fixtures. Expansive lower level w/abundant natural light, new luxury vinyl floors, cozy wood-burning fireplace, powder room & huge bedrooms (1 used as an office). Pet-free, smoke-free home w/owned hot water tank, no rental fees! Only 1 utility bill w/low monthly costs! Country living w/out sacrificing convenience & comfort!


























