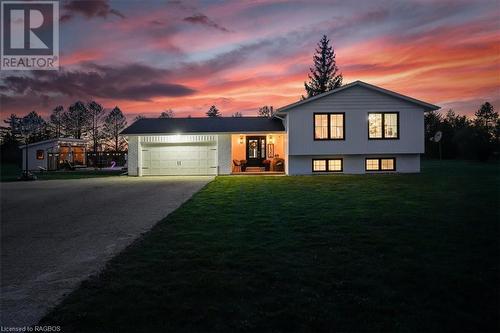Property Information:
This stunning & recently renovated home offers the epitome of comfortable living. Boasting 4 bedrooms and 2 bathrooms, this home is perfect for both relaxation and entertainment. Situated on a 2-acre lot, this property provides ample space for outdoor activities and features a sparkling pool, ideal for enjoying lazy summer days or hosting unforgettable gatherings under the stars. Imagine barbecuing poolside, surrounded by friends and family. The interior of the home is equally impressive, with an open layout that seamlessly connects the living, dining, and kitchen areas. Natural light floods the space, creating a warm and inviting atmosphere throughout. The kitchen is a chef's delight, complete with modern appliances and ample storage. The bedrooms offer plenty of space for rest and relaxation. The primary bedroom features a double closet and overlooks the backyard. Located just minutes away from Cobble Beach, this home offers the perfect blend of privacy and convenience. Whether you're looking to unwind in your own private paradise or explore the vibrant community around you, this property has it all. (id:27)
Building Features:
-
Style:
Detached
-
Building Type:
House
-
Basement Development:
Finished
-
Basement Type:
Full
-
Construction Style - Attachment:
Detached
-
Exterior Finish:
Brick
-
Fixture:
Ceiling fans
-
Foundation Type:
Poured Concrete
-
Heating Type:
Forced air
-
Heating Fuel:
Natural gas
-
Cooling Type:
Central air conditioning
-
Appliances:
Dishwasher, Refrigerator, Satellite Dish, Wet Bar, Gas stove(s), Hood Fan, Garage door opener

















































