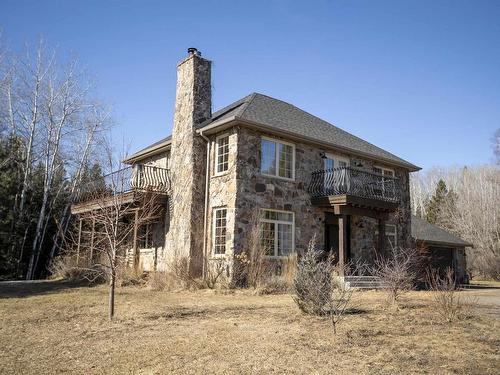
1 LEITERMAN Street, KAKABEKA FALLS, ON, P0T 1W0
$898,000MLS® # TB240503

Sales Representative
Royal LePage Lannon Realty
, Brokerage*
Additional Photos









































