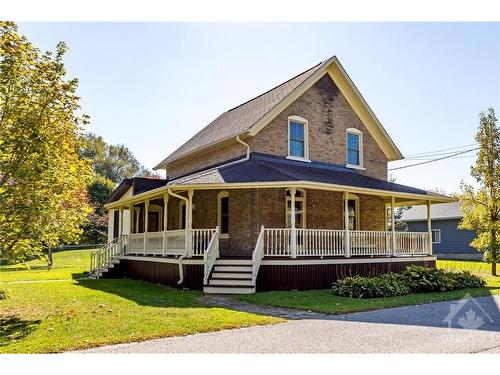
22 VICTORIA Street, Jasper, ON, K0G 1G0
$599,000MLS® # 1382166

Sales Representative
Royal LePage Team Realty
, Brokerage*
Sales Representative
Royal LePage Team Realty
, Brokerage*
Additional Photos




























