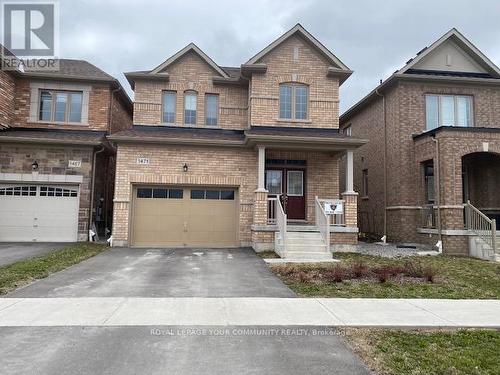Property Information:
Welcome this beautiful large 3 bedroom, 3 bath home located in a family growing community. Offering close proximity to all amenities, 5-minute drive to breathtaking Simcoe Beach, new upcoming Go Station & minutes to Hwy 400. Featuring an open concept main floor layout with hardwood flooring thru-out, plenty of natural light and a walk out to backyard. Kitchen is equipped with breakfast bar, stainless steel appliances & quartz counter top. 2nd Floor awaits you with spacious bedrooms, large double closets and a primary room featuring a spacious walk-in closet & 5 piece spa like ensuite. Makes for a perfect family home you don't want to Miss!! **** EXTRAS **** Unspoiled basement ready for your own build and personal touches. Vendor will consider VTB. (id:27)
Building Features:
-
Style:
Detached
-
Building Type:
House
-
Basement Development:
Unfinished
-
Basement Type:
N/A
-
Construction Style - Attachment:
Detached
-
Exterior Finish:
Brick
-
Heating Type:
Forced air
-
Heating Fuel:
Natural gas
-
Cooling Type:
Central air conditioning





















