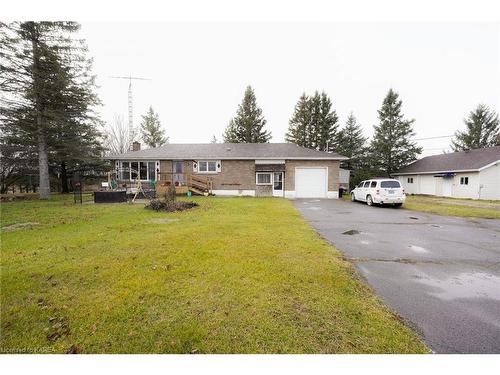Property Information:
Welcome home to 3763 Highway 38! This solid brick bungalow has been lovingly maintained and cared for over the last 30+ years. Offering 3+1 bedrooms this family home is well constructed and in excellent condition. Carpet free throughout with a traditional floorplan. The spacious eat-in kitchen is updated with an abundance of cabinets and cultured stone counter tops. Formal living room with picture window overlooking the quiet front yard. 3+1 good sized bedrooms with ample floor and closet space. Finished lower level with further development potential. Massive rec room, spacious laundry room with workshop area, bonus room and additional bedroom. Oversized attached garage that is access through workshop, mudroom and breezeway. Large 250 x 100 foot lot that backs on to quiet farmland. In addition this property has a truly one of a kind workshop/office/garage outbuilding that would take any home-based business to the next level. More than 1000 square feet this stately building offers an expansive garage/workshop and office/showroom area. Fully insulated and very well constructed, it is a must see! Just minutes to Kingston, the 401 highway, Schools, Shops, Harrowsmith and more, this location is central! Whether you are looking for a new home business location or a hobbyist looking for a place to store your collectibles, this is a great opportunity to invest in yourself!
Inclusions: Dryer,Garage Door Opener,Range Hood,Refrigerator,Smoke Detector,Stove








































