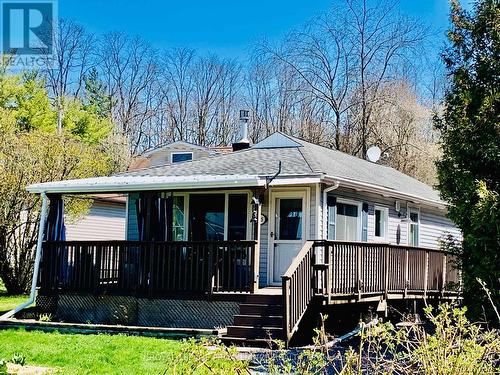Property Information:
Meticulously renovated and move-in ready 2 bed/1 bath with views of the Rice Lake will not disappoint!. An open concept contemporary kitchen/living space with a massive multipurpose quartz counter island with loads of cupboards and a seating area for four. A propane fireplace/stove provides a nice focal point to the room and keeps your heating bills low. You will enjoy a new bathroom with mosaic tile floors, a floating vanity and a roomy walk-in glass shower. Enjoy sitting out on your large front covered porch with direct views of the Rice Lake and breathtaking sunsets or enjoy the Beach and access to Boat launch which is less than 5 minutes. away. A 50 x 150 feet lot with wraparound deck leading to a large backyard and wooden deck is an ideal play area. A 1+ car detached garage, potting shed provides loads of storage and a portable quonset hut comes with the property. If you are looking for an income potential then, this property can fetch up to $2500/m + utilities. (id:7525)
Building Features:
-
Style:
Detached
-
Building Type:
House
-
Air Conditioning:
Yes
-
Architectural Style:
Bungalow
-
Construction Style - Attachment:
Detached
-
Exterior Finish:
Vinyl siding
-
Fireplace:
Yes
-
Foundation Type:
Unknown
-
Heating Type:
Baseboard heaters
-
Heating Fuel:
Propane
-
Cooling Type:
Window air conditioner
-
Appliances:
Dryer, Refrigerator, Stove, Washer, Window Coverings



























