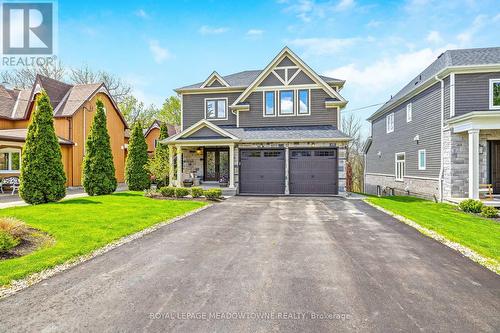Property Information:
Stunning and Elegant Custom built 4 bedrooms, 5 bath, backing on to a deep Ravine lot onto conservation area and fully finished walk-out basement. Gorgeous open concept main floor and Stunning Kitchen with large quartz island made for entertaining and breakfast bar, High-end stainless-steel appliances and skylight in the breakfast area allowing natural light! Walk out to spacious and private deck that's perfect for entertaining. Open concept, bright and cheerful Great Room with fireplace, and separate formal dining room. Spacious Primary with ensuite & amp; walk in closet, overlooking peaceful ravine. 2 nd bedroom with private ensuite. 2 other great size bedrooms with jack and jill ensuites. Finished walk out basement with rec room. Short walk to schools, Walking trails, downtown Georgetown and Go train for easy commute. **** EXTRAS **** New second kitchen in basement. Perfect for the in-laws, Best of both worlds! Shows incredible 10+++. No Homes Behind, Move in Ready!! Enjoy your private views of the sunset and ravine. (id:27)
Building Features:
-
Style:
Detached
-
Building Type:
House
-
Basement Development:
Finished
-
Basement Type:
N/A
-
Construction Style - Attachment:
Detached
-
Exterior Finish:
Brick, Stone
-
Fireplace:
Yes
-
Foundation Type:
Poured Concrete
-
Heating Type:
Forced air
-
Heating Fuel:
Natural gas
-
Cooling Type:
Central air conditioning
-
Appliances:
Dishwasher, Dryer, Refrigerator, Stove, Two stoves, Washer, Window Coverings










































