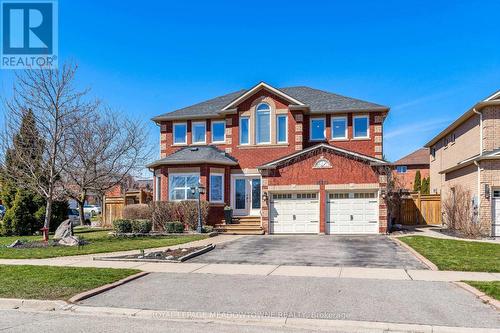Property Information:
Fabulous over 3100qft, 4-bed executive home beautifully finished from top-to-bottom. Impressive foyer leads to a stunning kitchen with huge island, stainless steel appliances, lots of cupboard & counter space, a pantry & seamlessly opens to a spacious family room adorned with built-ins & a vaulted ceiling. The formal living & dining rooms feature beautiful hardwood floors and offer the perfect space for entertaining. Upstairs, the primary retreat boasts a walk-in closet & a gorgeous 4pc ensuite. Three additional large bedrooms, each with double closets & hardwood flooring, share a beautiful 5-piece bathroom. Unwind in the finished basement that includes a rec room with a pretty fireplace, extra bedroom & a 3-piece bathroom. Outside, a large private backyard showcases a huge deck with gazebo & a peaceful pond with waterfall. Ideally situated in coveted Georgetown South close to great schools, parks, shops & restaurants. (id:27)
Building Features:
-
Style:
Detached
-
Building Type:
House
-
Basement Development:
Finished
-
Basement Type:
N/A
-
Construction Style - Attachment:
Detached
-
Exterior Finish:
Brick
-
Fireplace:
Yes
-
Foundation Type:
Poured Concrete
-
Heating Type:
Forced air
-
Heating Fuel:
Natural gas
-
Cooling Type:
Central air conditioning
-
Appliances:
Garage door opener remote, Water softener, Dishwasher, Dryer, Garage door opener, Microwave, Refrigerator, Stove, Window Coverings, Wine Fridge








































