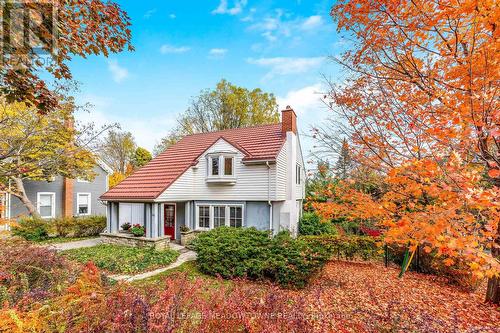
133 MAIN STREET S, Halton Hills, Ontario, L7G 3E5
$1,250,000MLS® # W8204592

Sales Representative
Royal LePage Meadowtowne Realty
, Brokerage*
Sales Representative
Royal LePage Meadowtowne Realty
, Brokerage*
Additional Photos





































