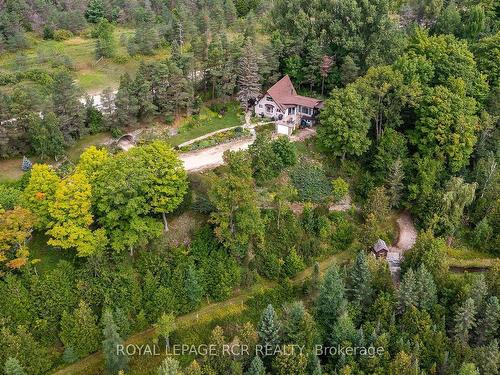
400454 Grey Road 4 Rd, Grey Highlands, ON, N0C 1E0
$849,900MLS® # X8300210

Sales Representative
Royal LePage RCR Realty
, Brokerage*
Additional Photos






































