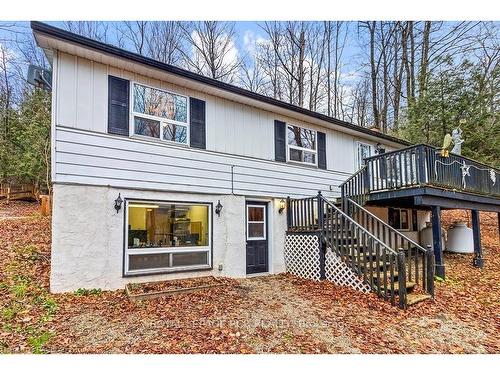Property Information:
A wonderful opportunity to own this 1 acre property with a 3 bedroom, 2 bath home that's nestled on the hillside & less than 1 km from the BVSC. This property is highlighted & adorned with a beautiful waterfall running down the escarpment where its therapeutic sound is heard all year round. The wonder of nature is captured from every window. The home features hardwood floors on the main floor with a big, bright dining room & walkout to private deck, kitchen with island, a living room where views & lights of the slopes are seen, plus 3 bedrooms & a 4 pc bath. Lower level is a walkout to front yard & driveway & offers a nice sized family room with fireplace, a big bright office, a 2 pc bath, a workshop & lots of storage. The lower level has been completely spray foamed, the propane furnace was new in 2015 & has a newer 200 amp breaker panel plus a generator panel has been wired in. A lovely 4 season home located perfectly for the outdoor enthusiasts where so many recreational attractions
like skiing, Eugenia Lake, Eugenia Falls, Beaver River and the Bruce Trail are all close by. The value of this home is not just in its walls and location, but in the possibilities it offers the next lucky owner.
Building Features:
-
Style:
Detached
-
Basement:
Finished, Full
-
Exterior:
Alum Siding
-
Fireplace/Stove:
Yes
-
Garage Type:
None
-
Heat Type:
Forced Air
-
Heat Source:
Propane








































