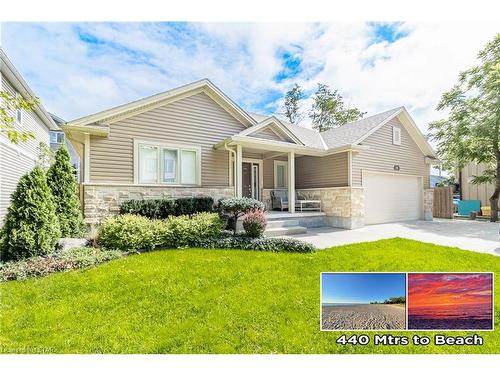Property Information:
GRAND BEND VILLAGE SECTOR | 4 BEDROOM / 3 BATHROOM BUNGALOW | 2050 SQ FT OF FINISHED LIVING SPACE | STEPS TO MAIN BEACH & AMENITIES | 1.5 X A STANDARD DOWNTOWN LOT/50% LARGER WITH BOATLOADS OF PARKING | MAINTENACE FREE FENCED-IN BACKYARD: This superb oversized property comes with an extremely well-kept 2015 bungalow that doesn't need a thing! Welcome to 8 Queens Ave, boasting a vast open-concept quartz kitchen/dining & living area w/ gas fireplace that walks out to your concrete backyard w/ included gazebo & shed, a generous main level master suite w/ ensuite bathroom, an additional 2 piece bathroom + main level laundry, attached insulated 2 car garage, & then all the space you need for the rest of the family in the finished & bright lower level. The lower level offers a large family room, 3 more roomy bedrooms, an office/gym or 5th bedroom/sleeping area, & then ample storage in the utility room & under the stairs. This 4 season home or family getaway is ready to maximize your enjoyment of the beach & Grand Bend's booming village sector without asking for anything in return as the 2050 square feet of finished living space is in immaculate condition & ready for immediate possession with all appliances included! From the mill-work, flooring, & fresh paint to the timeless Kaycan siding & stone exterior + the roof & windows, this well-built house is ready to rock for decades to come. As a year round home for families looking to move to Grand Bend, it's perfect. As a summer cottage & weekend get away with excellent short term rental potential, it's also perfect. And if you need parking for all of the guests & toys, your jet-ski/sled trailer, even a 5th wheel or RV, you can pull it off this premium location given it's 50% oversized lot & expanded parking area + 2 car garage. Just a stone's throw from restaurants & shopping & Grand Bend's Blue Flag Beach, there's something for everyone at 8 Queens Ave! This is your family's new beach house!
Inclusions: Built-in Microwave,Carbon Monoxide Detector,Dishwasher,Dryer,Garage Door Opener,Hot Water Tank Owned,Refrigerator,Smoke Detector,Stove,Washer,Window Coverings,Gazebo, Shed | Natural Gas Bbq Connection Installed
Building Features:
-
Floor Space:
1270 Square Feet




















































