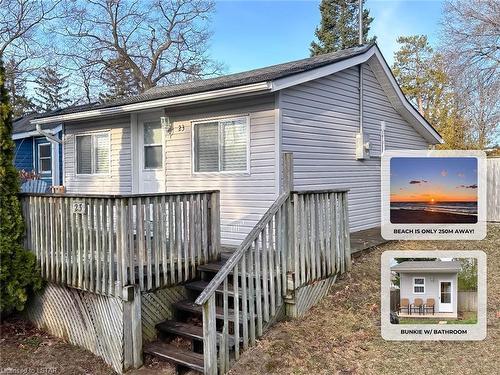Property Information:
3 MINUTE WALK TO MAIN BEACH / GRAND BEND VILLAGE SECTOR/ STEPS TO THE MAIN STRIP/ BUNKIE WITH BATHROOM! Welcome to your cozy retreat in the heart of Grand Bend Village! This charming cottage offers the perfect blend of comfort and convenience, making it an ideal getaway for couples, small families, or those looking to maximize rental income in a more affordable price range. Nestled just steps from the beach and even closer to the main strip, this cottage boasts an unbeatable location. Inside, you'll find a quaint yet well-appointed space, featuring one bedroom, one bathroom, and kitchen all with recently updated flooring (2023). But the amenities don't stop there! Step outside to discover a separate bunkie in the backyard, complete with bunk beds and an additional bathroom. This bonus space provides extra privacy for guests or family members, making it a versatile addition to your weekend getaway. The plumbing and electrical were updated in 2007 and the property is equipped with a gas fireplace. The property comes complete with 3 private parking spots. Additionally, this incredible cottage is easily rented on Airbnb for between $300-$400 per night depending on the time of year; this property offers both value and convenience. Don't forget about the fenced-in backyard, perfect for summer nights spent gathered around the fire pit. This impressive 3-season cottage can also be easily winterised by installing floor insulation. Don't miss your opportunity to invest and savour the lifestyle in the growing town of Grand Bend!
Inclusions: Refrigerator
Building Features:
-
Floor Space:
414 Square Feet
























