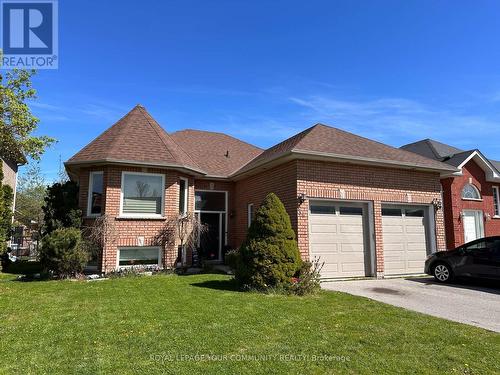Property Information:
Located in the highly desirable Northdale Heights Community, this three plus two bedroom, raised bungalow is situated on a low traffic crescent. Featuring a spacious main floor layout, it also offers a gorgeous suite in the basement for in-laws or extended family. Some recent updates include windows(2021) and a new main floor bathroom. The absence of a sidewalk ensures plenty of parking for your needs. There is an abundance of local amenities in the area such as shopping, medical, the MURC, restaurants, beaches and many local attractions. The best part is walking distance to schools and parks. Get in to see this great find before it's gone! (id:7525)
Building Features:
-
Style:
Detached
-
Building Type:
House
-
Architectural Style:
Raised bungalow
-
Basement Development:
Finished
-
Basement Type:
N/A
-
Construction Style - Attachment:
Detached
-
Exterior Finish:
Brick
-
Fireplace:
Yes
-
Foundation Type:
Concrete
-
Heating Type:
Forced air
-
Heating Fuel:
Natural gas
-
Cooling Type:
Central air conditioning
-
Appliances:
Central Vacuum, Garage door opener, Hot Tub















