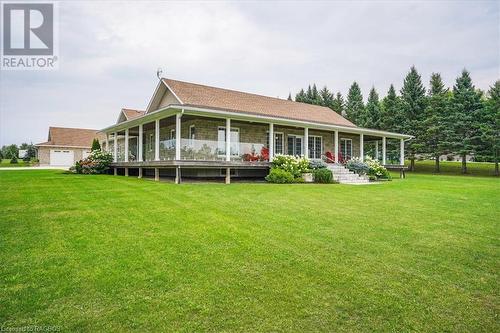Property Information:
Welcome to your dream retreat in a serene neighborhood just south of Wiarton! This gorgeous ranch home offers the perfect blend of comfort and tranquility. With 4 bedrooms and 3.5 bathrooms, this spacious residence is ideal for families or those seeking a peaceful oasis. Oversized windows in the bedrooms frame breathtaking views of the surroundings, creating a seamless connection with nature. Embrace the expansive wrap-around deck, providing an ideal space for outdoor entertainment and relaxation. The property also features a 3-car detached garage/workshop with a convenient dog-washing station, as well as an attached 2-car garage, providing ample space for parking and your projects. As if that weren't enough, with a lake view to add to the allure, you can indulge in fishing or take advantage of deeded water access for kayaking and canoeing adventures. This quiet neighborhood gem offers the perfect escape for those seeking tranquility without sacrificing luxury. (id:27)
Building Features:
-
Style:
Detached
-
Building Type:
House
-
Architectural Style:
Bungalow
-
Basement Development:
Partially finished
-
Basement Type:
Full
-
Construction Style - Attachment:
Detached
-
Exterior Finish:
Stone, Vinyl siding
-
Fixture:
Ceiling fans
-
Heating Type:
Stove, Heat Pump
-
Cooling Type:
Central air conditioning
-
Appliances:
Dishwasher, Dryer, Refrigerator, Satellite Dish, Stove, Washer, Window Coverings, Garage door opener


















































