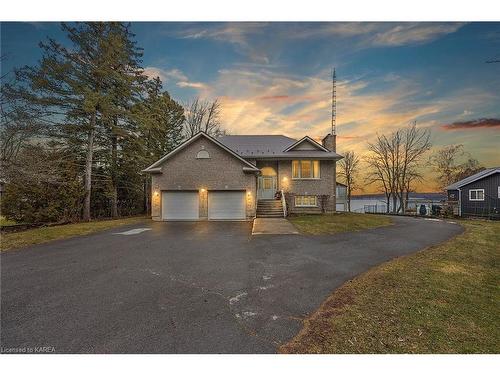
1 Leavis Shores, Gananoque, ON, K7G 2V6
$1,280,000MLS® # 40549466

Sales Representative
Royal LePage ProAlliance Realty
, Brokerage*
Sales Representative
Royal LePage ProAlliance Realty
, Brokerage*
Sales Representative
Royal LePage ProAlliance Realty
, Brokerage*
Additional Photos
















































