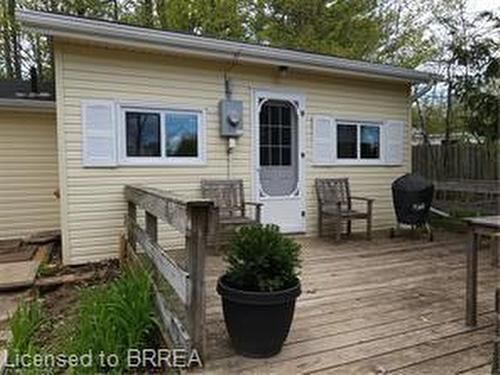Property Information:
Year round home in a leased land resort with indoor pool facilities and outdoor pool and much more! If you are dreaming of living in a cabin in the woods only 15 minutes from Hamilton, here it is! Cozy, picture perfect open concept year round cabin with brand new huge bathroom. Located inside the Ponderosa Nature Nudist Resort, this unique property has much to offer including 98 acres of trails, park areas, forest, restaurant, bar, indoor pool and spa, outdoor pool, tennis courts, bocce, garbage and recycling program, dog run areas, security gated living, a fun social calendar of events and a fabulous community. This 4 season home comes complete turn key with everything you need including appliances and all of the furnishings. Quiet and private allocated land space yours to create gardens as you please. Beautiful setting. Durable laminate floors and solid pine walls and ceiling show off a gorgeous maple kitchen with a huge butcher block chefs dream island. New electrical wiring, panel and new plumbing. Currently set up as on open concept with easy conversion to separate bedroom space. Brand sparkly new bathroom with stand up shower, new vanity fixtures lighting and toilet. Large lot with mix of grass lawn and forest. Older shed on property with good bones. Monthly fees include rent, taxes, water, membership, use of all facilities, parking, garbage recycling program. Located inside the Ponderosa Nature Nudist Resort.
Inclusions: Carbon Monoxide Detector,Dryer,Furniture,Microwave,Refrigerator,Smoke Detector,Stove,Washer,Window Coverings
Building Features:
-
Floor Space:
450 Square Feet




















