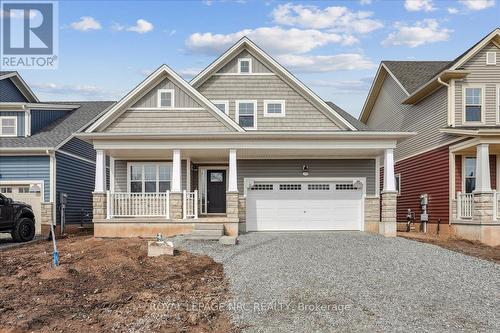Property Information:
Introducing the Imperial II by Marz Homes, located in the vibrant new Beachwalk Community. This 2475 square foot home boasts an attached garage and main floor primary suite for convenience. Enjoy the open-concept layout with loft-like ceilings in the kitchen, living, and dining areas, featuring numerous upgrades including oak staircase with piano finish, upgraded vinyl plank flooring, painted MDF cabinets, extended height cabinets, and upgraded kitchen quartz countertop. Additional enhancements include a larger basement window, 3-piece basement rough-in, second sinks in ensuite and main bath, 36 front door, and an extra bedroom on the second floor, for 3 total. The kitchen also showcases an added breakfast bar, different colored island, and a 3""x6"" brick pattern backsplash. Perfectly situated near the beach and downtown Ridgeway, this home offers both style and convenience. (id:7525)
Building Features:
-
Style:
Detached
-
Building Type:
House
-
Basement Development:
Unfinished
-
Basement Type:
Full
-
Construction Style - Attachment:
Detached
-
Exterior Finish:
Stone, Vinyl siding
-
Fireplace:
Yes
-
Heating Type:
Forced air
-
Heating Fuel:
Natural gas
-
Cooling Type:
Central air conditioning










































