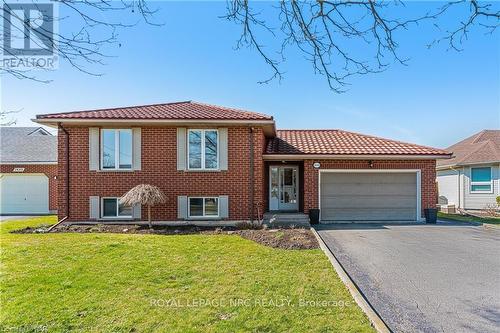Property Information:
Welcome to 3695 Black Creek Road, located in the charming Black Creek neighborhood by the tranquil creek which joins into the Niagara River. This delightful raised bungalow offers 1286 sq/ft of living space, featuring an open concept layout that seamlessly blends the living, dining, and kitchen areas for relaxing evenings or lively gatherings. Enjoy the convenience of two bedrooms and a 5 pc bathroom situated on the main floor, offering easy single-level living. The fully finished basement features a second kitchen, a gas fireplace, and a 3 pc bathroom which presents exciting possibilities for an in-law suite or accessory apartment, providing flexibility and/or potential for extra income. This home is set on a generous 60' by 120' lot, offering a fully fenced rear yard with a covered concrete patio, small gardens and is perfect for outdoor activities and serene relaxation. There is also a 19' X 9' shed/workshop in the rear yard with a work bench, a concrete floor, and power! **** EXTRAS **** Don't miss out on the opportunity to make 3695 Black Creek Road your own haven in this desirable neighborhood. Have a walk through this home via the 3D Tour Link. (id:7525)
Building Features:
-
Style:
Detached
-
Building Type:
House
-
Architectural Style:
Raised bungalow
-
Basement Development:
Finished
-
Basement Type:
Full
-
Construction Style - Attachment:
Detached
-
Exterior Finish:
Vinyl siding
-
Fireplace:
Yes
-
Heating Type:
Forced air
-
Heating Fuel:
Natural gas
-
Cooling Type:
Central air conditioning
-
Appliances:
Dishwasher, Dryer, Garage door opener, Refrigerator, Stove, Washer








































