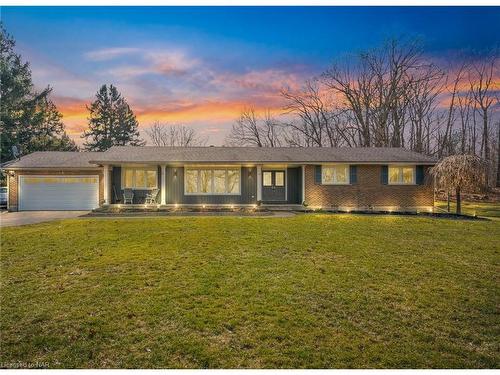Property Information:
Escape city life to the tranquility of this beautiful rural property. This large ranch bungalow is conveniently located within easy access of the QEW and is in close proximity to the US border. This immaculate home features a spacious living room, separate dining room, kitchen with stainless steel appliances, breakfast room, family room with gas fireplace and door to access the deck, primary bedroom with 2 closets and 2 piece bathroom and 2 additional bedrooms. Enjoy outdoor entertaining on the spacious rear deck that features a gazebo with an over head gas heater. The property has undergone many upgrades by the current owner. Exterior improvements include new windows, siding, deck, gazebo, garage door, and outdoor lighting. The interior benefits from new flooring throughout the home, new doors, baseboards, trim, gas fireplace, updated lighting and ceiling fans, bathroom vanity and mirror, and freshly painted walls. Other improvements include installation of a deep well pump, automated water purification system and water softener. The attic and crawl space have been re-insulated with closed cell spray foam to increase energy efficiency. Your peaceful country life awaits you. (living room photos virtually staged)
Inclusions: Dishwasher,Dryer,Garage Door Opener,Gas Stove,Microwave,Refrigerator,Washer,Window Coverings,Gas Bbq
Exclusions : Outdoor Tv And Fire Table
Building Features:
-
Fireplace:
Yes
-
Floor Space:
1775 Square Feet













































