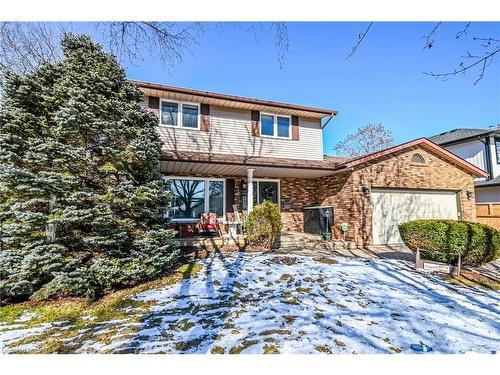
66 Berkwood Place, Fonthill, ON, L0S 1E2
$775,000MLS® # 40536609

Sales Representative
Royal LePage NRC Realty
, Brokerage*
Additional Photos
























