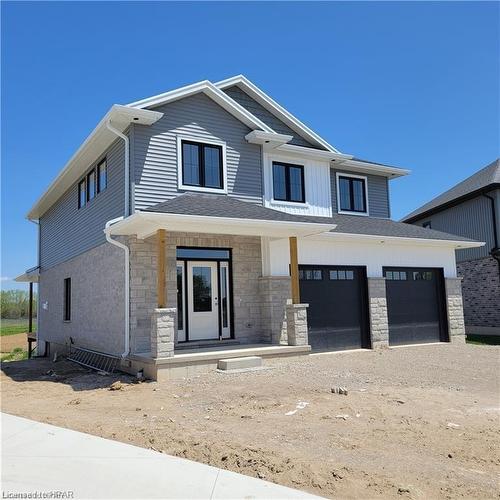Property Information:
Pinnacle Quality Homes presents its newest Executive Model in "South Pointe" Exeter. Situated on a Premier, large Pie shaped lot; this 2434 sq ft Energy Star Rated 2-storey home boasts 4+1 bedrooms/3 baths and a spacious yet functional open concept design perfect for families. The vast array of spanning windows show cases the privacy and view of the open fields behind, perfect for entertaining on your raised covered deck. Hardwood and tile floors throughout main floor; 9' ceilings on main level; custom kitchen with sprawling island and walk-in corner pantry; living room features a natural gas fireplace; large dining area with patio doors leading to deck; Spacious primary bedroom w/ huge walk-in closet and 5-piece ensuite with walk-in tiled shower and stand-alone tub. Quartz countertops throughout; Central Air; BBQ quick-connect gas line on deck; Large mudroom from 2-car attached garage with openers (fully insulated/dry walled and primed); fully sodded lot. Flexible closing date, this stunning family home is a must see! Call for more information.
Inclusions: Carbon Monoxide Detector,Central Vac,Garage Door Opener,Hot Water Tank Owned,Range Hood,Smoke Detector
Building Features:
-
Floor Space:
2434 Square Feet






































