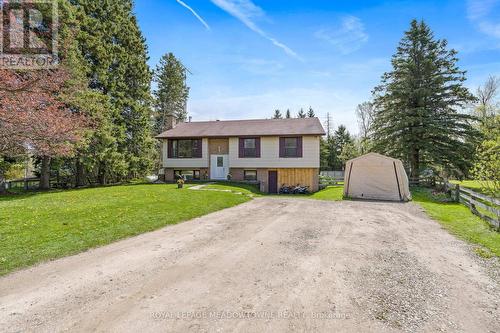Property Information:
Welcome to 3 Scott Crescent! Nestled on a quiet street in the charming community of Hillsburgh. Situated on a 115' X 200' Lot, this 3+1 bedroom, 2 bathroom Family house has so much to offer. Large eat in kitchen, with gorgeous hardwood floors in the living & dining area & down the main hallway. Walkout to the lovely deck which overlooks the spectacular backyard with a pergola and beautiful perennial gardens. Finished basement with large laundry room, family room, and access to large storage area that can be converted back to a garage. Bring your ideas and you can make this gem shine to its full potential! **** EXTRAS **** Furnace in as is condition, Fireplace in as is condition. Septic System in as is condition. Water Heater owned, Water softener owned. (id:27)
Building Features:
-
Style:
Detached
-
Building Type:
House
-
Architectural Style:
Raised bungalow
-
Basement Type:
Full
-
Construction Style - Attachment:
Detached
-
Exterior Finish:
Aluminum siding, Brick
-
Fireplace:
Yes
-
Foundation Type:
Block
-
Heating Type:
Forced air
-
Heating Fuel:
Propane
-
Cooling Type:
Central air conditioning
-
Appliances:
Water softener, Dryer, Refrigerator, Stove, Washer
































