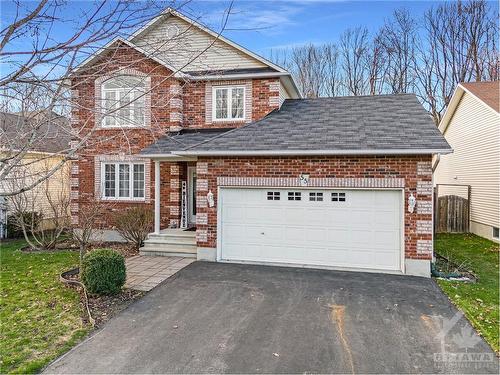Property Information:
DREAM PROPERTY! Welcome to 55 Rembrandt - a massive 2-story home featuring 4 bed, 4 bath, 2 den, fully finished bsmt - nestled on a premium lot w/no rear neighbors, backing onto a ravine! As you walk in, step through the cozy foyer into the main floor's sitting area, seamlessly flowing into an large open-concept kitchen, dining, and living space. The living room offers a cozy gas fireplace and convenient access to the backyard sanctuary. Completing the main floor is a convenient 2-pce bath, mud/laundry room, and access to the 2-car garage. Upstairs, discover 3 spacious beds, 1 den, 2 full baths, and ample linen storage. The primary bed is a retreat w/a private 5-pce ensuite & WIC. Descend to the fully finished bsmt, offering a 4th bed, 4th bath, 2nd den, rec room, and storage space. Outside, the backyard oasis awaits with a 2-tier deck, wooden gazebo, stone landscaping, hot tub, wood-burning sauna, and direct access to the tranquil walking trails of the ravine. Flexible closing avail
































