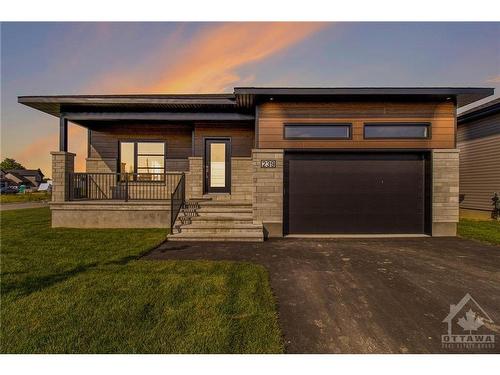Property Information:
Introducing 239 Filion, a brand-new bungalow nestled on a prime corner lot within one of Embrun's most highly coveted neighborhood! Crafted by the renowned Benam Construction, this 'Diamond I' model boasts a convenient open concept design, 2 spacious bedrooms, 2 luxurious bathrooms, 9' ceilings, quartz counters & premium hardwood/ceramic flooring throughout, among other features. Revel in numerous upgrades included: gas fireplace, hardwood stairs, central A/C, BBQ gas line, upgraded lighting package & more. The property is already sodded/asphalted, while the unfinished basement awaits your personal touch, complete w/a 3-pce plumbing rough-in. Embrace the abundance of amenities in Embrun: top-rated schools, sports complexes, scenic walking/biking trails, groceries, vibrant local businesses, expansive green spaces, a notably low crime rate, all whilst being a short 30-min drive from Ottawa. Benefit from the peace of mind provided by a 7-year Tarion warranty.
























