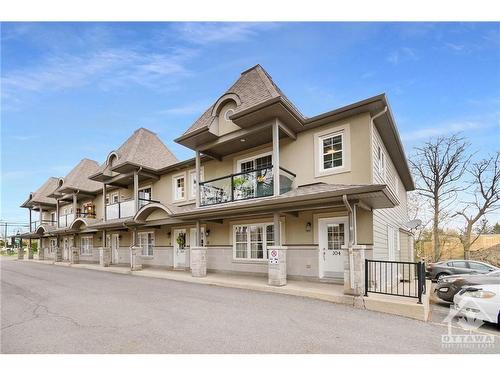Property Information:
Priced to Sell!!!! Come and see for yourself this stunning turnkey two-bedroom condo on the upper level, offering a maintenance free lifestyle with the convenience of two parking spaces. Nestled near schools, drugstores, parks, and grocery stores, including the Richelieu Park (perfect for mountain biking, cycling & walking). This residence is just 25 minutes from Ottawa. Enjoy spacious dining Room, living room, bedrooms, a full bathroom with in-unit laundry, and a delightful balcony. Hardwood and ceramic flooring throughout with radiant floor heating. Perfect for professionals or retirees seeking both elegance and practicality, this property ensures a comfortable and well-connected living experience. Ample parking, including designated visitor spaces, adds to the appeal of this exceptional home. Possibility of renting a 3rd parking space.
























