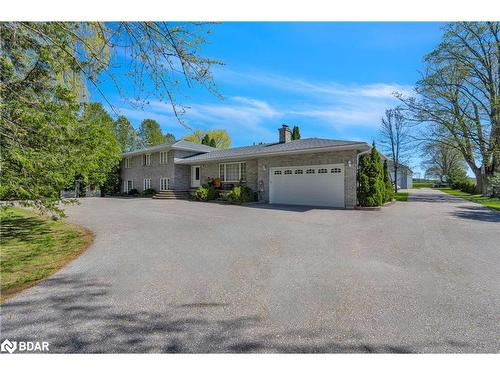Property Information:
Nestled on 6.5 acres of lush land, this stunning hobby farm home boasts elegance and functionality. With 6 bedrooms, 4 bathrooms and a sun room, it offers ample space for family and guests. A large workshop, barn, 2 car attached garage plus a detached storage with 3 garage doors cater to hobbyists and storage needs. Relax in the sauna or entertain on the wooden deck overlooking picturesque views. Hardwood flooring throughout exudes warmth and charm. The property features 2 kitchens, perfect for culinary enthusiasts, and an in-law 2-bedroom apartment with a separate entrance, ideal for multi-generational living. Whether as a dream home or for farming pursuits, this residence offers endless possibilities for a harmonious lifestyle. Conveniently located near Highway 400, it offers easy access to urban amenities and recreational destinations like skiing resorts and Wasaga Beach. Close proximity to parks provides opportunities for leisurely strolls and picnics. Plus, only a short drive away, discover a vibrant array of shops and restaurants, enhancing the convenience of this desirable location for both relaxation and everyday necessities.
Inclusions: Dishwasher,Dryer,Garage Door Opener,Refrigerator,Washer
Building Features:
-
Floor Space:
2800 Square Feet









































