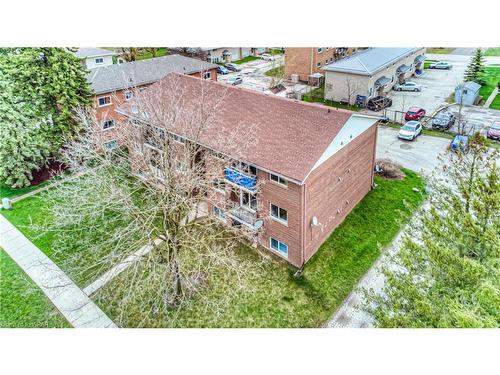Property Information:
Classic walk up, twelve plex apartment building beckons for your immediate attention! Concrete (cast/block masonry) building. Can not build for list price. Very few come available on MLS in Elmira - maybe one every five or six years.Take the risk out of this purchase: building comes to you very well documented with a Pinchin Phase I Environmental (2024, clean), Pinchin Building Condition Assessment (2024). Life Safety Systems Update/Certificate (2024).Opportunity to increase rents significantly over time. Property may qualify for CMHC MLI Select program under the Affordability Criteria – with the best rates and amortizations currently available. Individual electrical meters – tenants pay electricity.Cap ex: modernized hallways with carpet tile, commercial water heaters (2023), sloped asphalt roof (2017). Building’s back windows (2020), Building’s front windows (2015/2016 approximately). Balcony doors (2019/2020) Great low density rental area. Good tenant profile. Easy building to add to your existing portfolio. Opportunity abounds! Call your favourite REALTOR today and let’s book a showing.
Inclusions: Other,12 Fridges, 12 Stoves, 1 Coin Operated Washer, 1 Coin Operated Dryer, Two Commercial Water Heaters
Exclusions : Tenants' Possessions
Building Features:
-
Floor Space:
6400 Square Feet







































