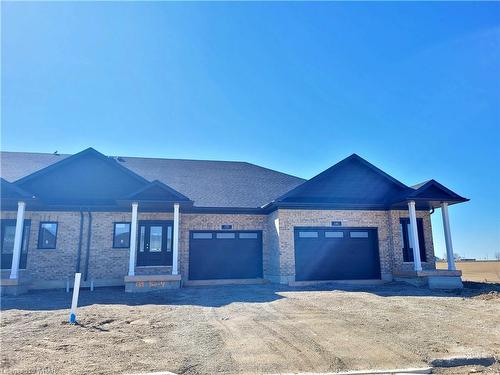Property Information:
Paradigm freehold townhomes priced from $779,900 for interior units (2,3,4) single car garage- 1145 SQ.FT. Unit 5 (main photo) - right end unit priced at $779,900 with 1.5 car garage - 1055 SQ.FT. Listing data is based on Unit 1 - far left unit priced at 789,900 with double car garage - 1150 SQ.FT. All units are quality built and can be ready for Summer occupany! Open concept main floor layouts with welcoming front foyers and main floor laundry/mudroom off the garage. All kitchens come complete with island/breakfast bar, plenty of cupboard and counter space open to the dinette and great room. The great room offers an electric fireplace and garden door to the backyard with privacy fencing. Primary bedrooms are spacious with walk-in closets and 4 piece ensuite bathrooms with oversized tiled shower. Don't miss this opportunity to make your own colour choices and pick your finishes for your kitchen, flooring and paint! Basement quotes will be provided upon request.
Inclusions: Smoke Detector,Other,Electire Fireplace. Some Units Will Allow For A Gas Fireplace If Preferred. Centrail Air Conditoning.
Building Features:
-
Floor Space:
1150 Square Feet










