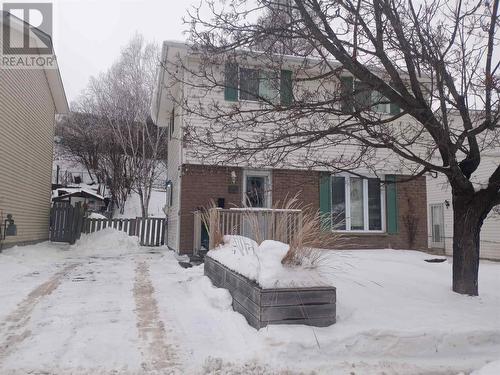
26 Hergott AVE, Elliot Lake, Ontario, P5A 3A8
$219,900MLS® # SM240168

Sales Representative
Royal LePage Mid North Realty
, Brokerage*
Additional Photos


















