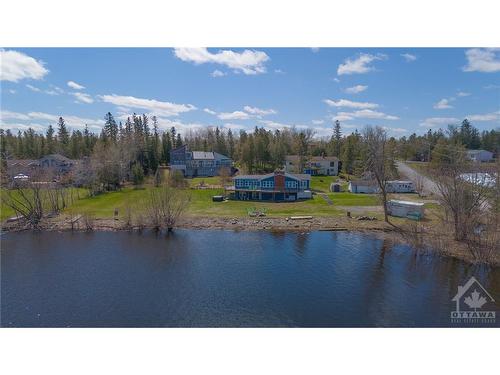Property Information:
Your waterfront lifestyle awaits! Enjoy the sunrise on the Ottawa River with a cup of coffee on your wraparound deck, or a day of boating on a warm summer afternoon. Situated on a large waterfront lot in Dunrobin Shores, this 4 bed, 5 bath walkout single family home has been beautifully upgraded (over 300K) top to bottom with high end finishes throughout. This expansive home boasts an open concept layout, a gourmet kitchen with a centre island overlooking the spacious dining area. The primary bed offers a lavish 5 piece ensuite. Take the HW stairs to the sun filled lower level to find 3 generously sized beds & 3 full baths(ensuite with radiant floor heating) Windows, Drywall and Insulation, Roof, Kitchen, Plumbing, electricity, furnace, generator, baths, flat ceilings and pot lights (2022). The lower levels offer a nanny suite with private bathroom and separate entrance. Motivated seller, early possession date available.





























