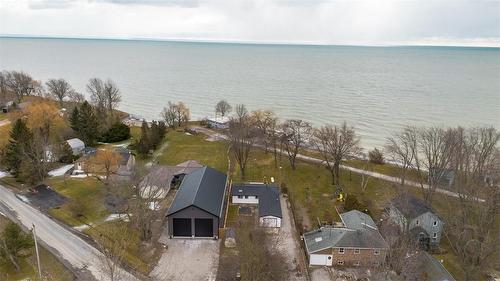Property Information:
Dreaming of a lakeside retreat? This enchanting waterfront bungalow on Lake Erie offers breathtaking views and a rare opportunity to own a piece of paradise. Start and end your days with stunning sunrises and sunsets, enjoying coffee or cocktails on your own private beach. The home is perfect for outdoor enthusiasts! Nestled on a generously sized lot with mature trees, it provides ample parking and a spacious rear yard leading to the water, complete with a fully fenced area and shed. Located near Dunnville’s center, this property is conveniently close to schools, shopping, hospitals, and recreational activities. Embrace aquatic adventures with swimming, sailing, windsurfing, and canoeing, plus prime fishing spots just minutes away. Hiking enthusiasts will appreciate the proximity to Talbot Trail, Byng Island Conservation, Rock Point Provincial Park, and Port Maitland pier. The inviting home features an eat-in kitchen with walkout to the yard, a rustic living room with a wood-burning stove and built-in cabinets, offering serene lake views. It includes a 4-piece bathroom with glass sliding doors. Recent updates include electrical, plumbing, water filtration, metal roof, septic system, and vinyl siding. This expansive lot offers future building possibilities, subject to due diligence. Sale includes both properties with separate PINs, ensuring the lakefront lifestyle you’ve dreamed of. Don't miss this unique chance for a lakeside getaway with endless potential! (id:7525)
Building Features:
-
Style:
Detached
-
Building Type:
House
-
Architectural Style:
Bungalow
-
Basement Development:
Unfinished
-
Basement Type:
None
-
Construction Style - Attachment:
Detached
-
Exterior Finish:
Vinyl siding
-
Fireplace Fuel:
Wood
-
Fireplace Type:
Other - See remarks
-
Floor Space:
975 Square Feet
-
Foundation Type:
Block, Poured Concrete
-
Heating Type:
Forced air
-
Heating Fuel:
Propane
-
Appliances:
Dryer, Refrigerator, Stove, Washer


















































