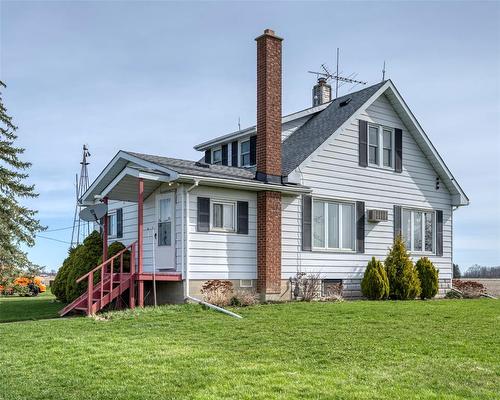Property Information:
LOOKING FOR A QUIET COUNTRY SETTING WITH SOME PROPERTY? THIS IS THE PERFECT LITTLE SPOT. WELCOME TO 4986 EDYS MILLS LINE. THIS HOME FEATURES 4 BEDROOMS AND A SPACIOUS LIVING ROOM WITH COZY WOODSTOVE. THIS PROPERTY ALSO FEATURES A BARN WITH STABLES, POLE BARN, STORAGE SHED AND WORKSHOP. SITUATED ON 65 ACRES WHICH INCLUDES 5 ACRES OF BUSH & 50 WORKABLE ACRES OF FARMLAND THAT HAS BEEN SYSTEMATICALLY TILED. DON'T MISS THIS OPPORTUNITY! COME VISIT THIS HOME TODAY!




















































