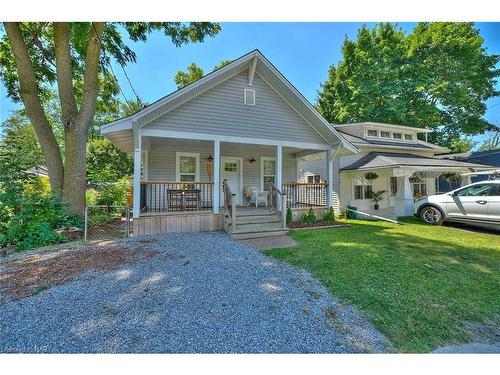Property Information:
Situated on a charming street in sunny Crystal Beach, this fully renovated home is perfect for those seeking a peaceful and friendly neighborhood. The front deck provides a great spot to enjoy your morning coffee and connect with neighbors. Inside, the open concept Living/Dining/Kitchen area is ideal for entertaining, featuring a ship-lap wall for a beachy ambiance. With 2 spacious bedrooms and a full bathroom, this meticulously finished home offers comfort. Additionally, the almost finished attic presents an opportunity for expansion, allowing for extra bedrooms, office space, or a games room. The private backyard boasts mature trees, a deck, a concrete pad for entertaining, and a newly built shed that can be used as storage, a workshop, or guest accommodations. This versatile property appeals to various buyers, whether they seek a starter home, retirement retreat, rental property, or family cottage. Within a short walk, you can reach the sandy beach, charming shops, and restaurants. Embrace the relaxed lifestyle of Crystal Beach in this move-in ready home.
Inclusions: Dryer,Refrigerator,Stove,Washer
Exclusions : Furniture
Building Features:
-
Floor Space:
729 Square Feet




























