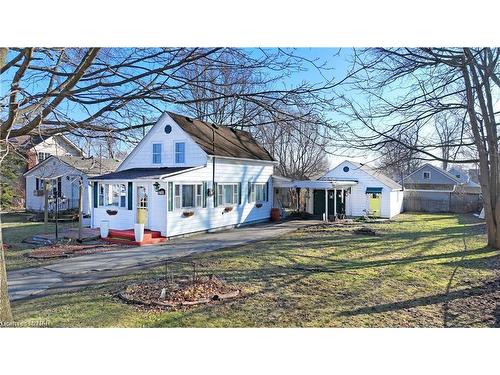Property Information:
This home sits on 2 lots in the heart of Crystal Beach! If you are looking for a beach lifestyle residence. A year round home or a vacation getaway that is walking distance to be on the sandy beautiful Crystal Beach and the all the summer action, but just far enough to be on a quiet street that is just outside of the hub. It is only a couple minutes drive to downtown Ridgeway. Enjoy the closeness to the beach, all local shops, restaurants and amenities, the boat club, golf courses, bike trails, and so much more. This 1165 sq ft charming home has 2 bedrooms, 1 bathroom with an great sunroom surrounded with windows and lots of natural sunlight. Open concept dining / living room. 4 piece bath with clawfoot tub. A detached 1.5 garage that has an upper loft. You can park 4 vehicles comfortably in the driveway. It has a newer furnace and AC. Large double 60x 100 lot in heart of Crystal Beach. No severance needed, already 2 lots. It may need a minor boundary adjustment. Buyers to do all their own due diligence regarding lot with Town of Fort Erie. (Professional design plans are available for the garage as a living space with possible accessory dwelling unit.)
Inclusions: Dryer,Refrigerator,Stove,Washer
Building Features:
-
Floor Space:
1164 Square Feet














































