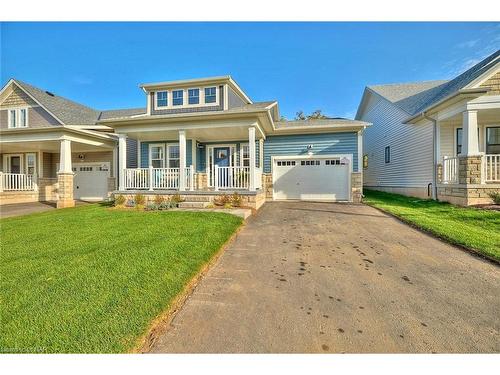Property Information:
Welcome to 27 Beachwalk. This Coastal bungalow is located in the Beachwalk Community just up the road from Bay Beach in beautiful Crystal Beach Ontario. This home offers 2 beds and 2 baths with the primary featuring a walk in closet and ensuite with double sinks. The bright open concept home has high end LVP flooring throughout. The living area is bright with pot lights and sliding doors to the backyard. The kitchen is a chef's dream offering 42" cupboards, under-mount lighting, tiled backsplash, quartz countertops and a Blanco granite composite sink plus a large island for all to gather around. The entrance is bright with updated lighting fixtures and the front porch offers a clean facade with an Epoxy finish. The full basement is a blank slate ready for you to make it your own, but does offer a 3 piece rough in and large egress window which gives this basement endless possibilities in the future. The panel has been upgraded to 200 amp so if you have an electric car, we have you covered and there is a garage door opener installed too. If you aren't feeling beachy but want to head into town, Ridgeway is only a short bike ride away offering shops, restaurants and a brewery. The QEW and the Peace Bridge are only a moment's drive away Make this your year-round residence or a charming vacation retreat.
Inclusions: Garage Door Opener,Smoke Detector
Building Features:
-
Floor Space:
1343 Square Feet







































