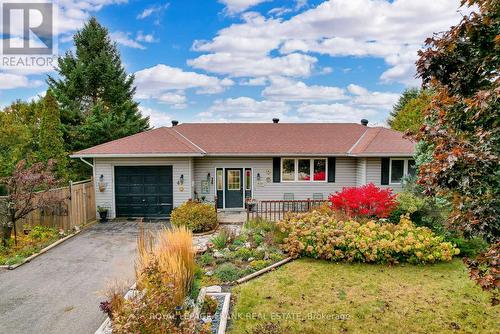Property Information:
Welcome to 49 Elgin St N. A rarely offered 5 bedroom home in the village of Colborne, this well maintained split level bungalow offers an expansive backyard backing onto a quiet greenspace, accessible by one of the best basement walkouts you'll see! The basement offers10ft ceilings and an impressive living spaces and storage options. This home offers tones of natural light, 3 above grade bedrooms, an updated eat in kitchen and a great view of Lake Ontario! A fantastic option for a young family looking to established roots! (id:7525)
Building Features:
-
Style:
Detached
-
Building Type:
House
-
Architectural Style:
Raised bungalow
-
Basement Development:
Finished
-
Basement Type:
N/A
-
Construction Style - Attachment:
Detached
-
Exterior Finish:
Vinyl siding
-
Fire Protection:
Security system
-
Fireplace:
Yes
-
Foundation Type:
-
Heating Type:
Forced air
-
Heating Fuel:
Natural gas
-
Cooling Type:
Central air conditioning
-
Appliances:
Central Vacuum, Dishwasher, Refrigerator, Stove, Washer










































