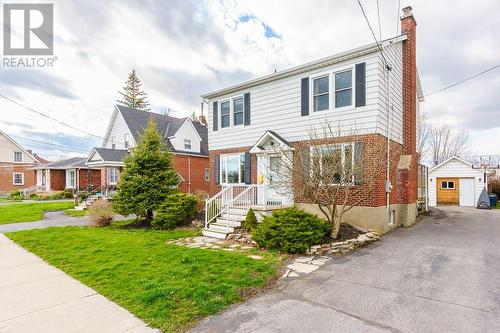Property Information:
Storybook style 2 storey home in a central area of the city. This 4+1 bedroom home welcomes you with it's warmth and character. Traditional layout and character wood flooring. Spacious living room and bright dining area off of the kitchen. Kitchen features plenty of cabinetry and stainless appliances. Rear access to decks and backyard oasis including hot tub and above ground pool (2014). Four 2nd floor bedrooms with ample closet space. Updated 4pc bathroom with tiled tub/shower. Finished basement features a den, office/5th bedroom, laundry/storage area and a cubby storage space. Other notables: 2pc main floor powder room, all windows replaced 2019, gas furnace/AC 2014, storage shed (could be converted back to single car garage), interlocking patio and paved driveway. Close to shopping, schools, Cornwall Community Hospital and other amenities. Home is ready for the next growing family to start making memories. (id:7525)
Building Features:
-
Style:
Detached
-
Building Type:
House
-
Basement Development:
Finished
-
Basement Type:
Full
-
Construction Style - Attachment:
Detached
-
Exterior Finish:
Aluminum siding, Brick
-
Fixture:
Ceiling fans
-
Flooring Type:
Wood
-
Foundation Type:
Block, Poured Concrete
-
Heating Type:
Forced air
-
Heating Fuel:
Natural gas
-
Cooling Type:
Central air conditioning
-
Appliances:
Refrigerator, Dishwasher, Stove, Hot Tub






























