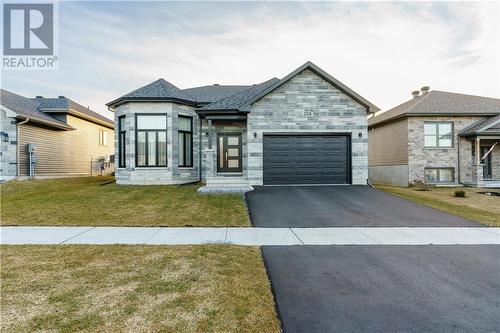Property Information:
Stylish and pristine 3 bedroom home in one of the most desirable neighbourhoods in the city! This recently built high ranch bungalow is loaded with quality finishings throughout. Tiled foyer leads to the open concept layout. Showered by natural light, the spacious living room boasts a large bay window and cathedral ceilings. Dining area with room for a sizeable table perfect for entertaining. Wide galley style kitchen features plenty of cabinetry, quartz counters an island with breakfast bar. Rear access to deck and yard. Three main floor bedrooms with ample closet space. Enter into the primary bedroom through double doors, includes a walk in closet and 3pc ENSUITE bathroom with a tiled shower. Main 4pc bathroom with tiled tub/shower. The basement is a blank canvas awaiting your design creation! Other notables: 1.5 attached garage, ALL appliances, gas furnace, central A/C and paved driveway. Click 3D tour link for floor plan. As per Seller direction allow 24 hr irrevocable on offers. (id:7525)
Building Features:
-
Style:
Detached
-
Building Type:
House
-
Architectural Style:
Raised ranch
-
Basement Development:
Unfinished
-
Basement Type:
Full
-
Construction Style - Attachment:
Detached
-
Exterior Finish:
Stone, Siding
-
Fixture:
Drapes/Window coverings
-
Flooring Type:
Hardwood, Ceramic
-
Foundation Type:
Poured Concrete
-
Heating Type:
Forced air
-
Heating Fuel:
Natural gas
-
Cooling Type:
Central air conditioning, Air exchanger
-
Appliances:
Refrigerator, Dishwasher, Dryer, Hood Fan, Microwave, Stove, Washer, Blinds






























