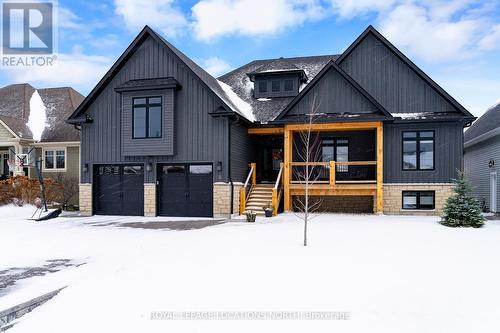Property Information:
This stylish home was designed & lived in by the builder & is absolutely dreamy. More than 5,000 sqft of quality construction. Every view is a delight from the entrance w/large covered porch with gorgeous timber work to the dream kitchen & great room w/cathedral ceiling. Luxury is everywhere & the finishes are beautifully curated. Solid wood craftsman-style doors, oak floors, massive island in a kitchen that leaves no stone unturned in being gorgeous & functional. The living area in front of the stone fireplace is large enough for gathering & entertaining but cosy enough for two. A huge back deck is also covered w/great timber work & allows for entry from both the living area & primary suite. The primary is one of 3 bedrooms on the main floor. Upstairs is a loft space w/vaulted ceiling. All bathrooms have heated floors & are lovely with bright white oversized porcelain tiling. The lower level is fully finished w/private guest room, full bath, a huge rec room & heated floors thruout. **** EXTRAS **** 5 mins to downtown Collingwood, 15 mins to Blue Mountain & easy access in & out of town. Other highlights incl a generator, fully finished & insulated garage, hot & cold water in the garage & back deck & loads of storage on every level. (id:27)
Building Features:
-
Style:
Detached
-
Building Type:
House
-
Basement Development:
Finished
-
Basement Type:
Full
-
Construction Style - Attachment:
Detached
-
Exterior Finish:
Stone, Wood
-
Fireplace:
Yes
-
Heating Type:
Forced air
-
Heating Fuel:
Natural gas
-
Cooling Type:
Central air conditioning


































