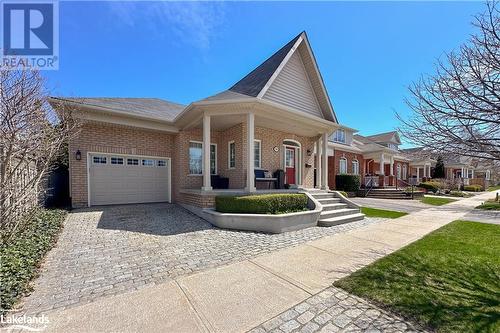Property Information:
Living in Olde Towne, Collingwood, offers a unique blend of historic charm and modern amenities. Conveniently located steps to downtown this property offers easy access to restaurants, shops, groceries and the waterfront. The extensively renovated freehold bungalow epitomizes the luxurious lifestyle available in this area. With close to 1,350 square feet of meticulously designed living space on the main floor, residents can indulge in comfort and elegance. The nine-foot ceilings, complemented by a vaulted ceiling in the great room, create an airy and spacious ambiance, perfect for relaxation and entertaining guests. The stunning kitchen offers floor to ceiling custom cabinetry Cesar stone countertops, and all new appliances. One of the highlights of this home is the professionally landscaped backyard, offering a serene retreat for outdoor enjoyment. The home features a spacious primary bedroom with a luxurious ensuite that offers heated porcelain floors, a steam shower and a freestanding soaker tub, a true oasis. The versatile den/bedroom can be customized to suit individual preferences and needs. The beautifully finished lower level offers convenience and comfort. With an additional 925 square feet of finished living space, a 3 piece bath with heated floors, this lower level offers versatility and great overflow space, whether for a home office, workout area, or recreational space. This is downtown living at it's finest. (id:7525)
Building Features:
-
Style:
Detached
-
Building Type:
House
-
Architectural Style:
Bungalow
-
Basement Development:
Partially finished
-
Basement Type:
Full
-
Construction Style - Attachment:
Detached
-
Exterior Finish:
Brick
-
Fire Protection:
Smoke Detectors
-
Fireplace:
Yes
-
Foundation Type:
Poured Concrete
-
Heating Type:
In Floor Heating, Forced air
-
Cooling Type:
Central air conditioning
-
Appliances:
Dishwasher, Dryer, Microwave, Refrigerator, Stove, Washer, Hood Fan, Window Coverings, Wine Fridge, Garage door opener












































