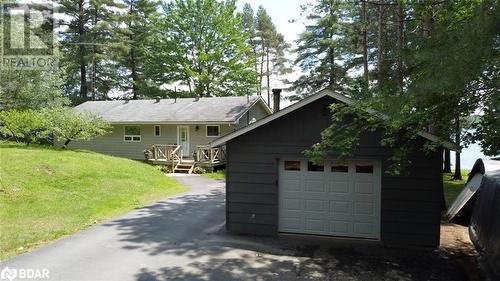Property Information:
Experience lakefront living from this well maintained bungalow with southern exposure. This level property features a large dock with excellent swimming and panoramic views. Enjoy the waterfront from newly renovated decks or tuck yourself into the large sun-room with wraparound windows and skylights. Inside the floor-plan flows seamlessly, from the open kitchen throughout the main floor with a large primary bedroom with new en-suite to lake views from a spacious family room with a beautiful fireplace. Convenient main floor laundry, and a detached garage provide great utility. This easy to maintain property allows you to focus on your surroundings and the beauty of the Land O’ Lakes region. Close to many amenities and just off a municipal maintained road , and larger urban centres approximately an hour away this property serves as a perfect year round home or an easily manageable waterfront escape. Welcome to the Land O’ Lakes and all that it has to offer. (id:7525)
Building Features:
-
Style:
Detached
-
Building Type:
House
-
Architectural Style:
Bungalow
-
Basement Development:
Unfinished
-
Basement Type:
Crawl space
-
Construction Style - Attachment:
Detached
-
Exterior Finish:
Vinyl siding
-
Fire Protection:
Smoke Detectors
-
Fireplace Fuel:
Propane
-
Fireplace Type:
Other - See remarks
-
Fixture:
Ceiling fans
-
Heating Type:
Forced air
-
Heating Fuel:
Propane
-
Cooling Type:
None
-
Appliances:
Central Vacuum, Dishwasher, Dryer, Freezer, Microwave, Oven - Built-In, Refrigerator, Water softener, Washer, Hood Fan, Window Coverings
















































