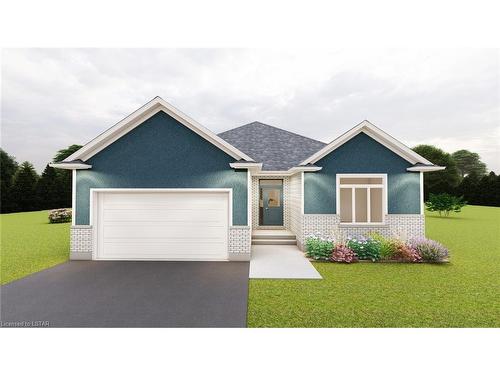
LOT 14 North Street N, Clinton, ON, N0M 1L0
$659,900MLS® # 40538190

House For Sale In Clinton, Ontario
2
Bedrooms
2
Baths
-
4
Parking Spaces
Property Information:
Entry level Bungalow home offered for sale by Skyline Home Builders. Starting at $659,900. 1372 sq ft of main floor living. Lower level awaits your future creativity. 2 full bathrooms. This beautiful home complete with Hardy board front facade. A little bit of modern country available in any colours. Clinton is centrally located, only a short drive to Bayfield, Goderich and the shores of Lake Huron. 15 minutes north takes you to the renowned village of Blyth, Cowbell Brewery and the Blyth Theatre. The floor plan offers an open concept great room that blends family room, kitchen and dining areas seamlessly. The perfect space to entertain family and friends. Suitable for a small family or retirees with two bedrooms. The primary bedroom features a walk in closet and ensuite bathroom. Standard finishes include quartz tops, vinyl plank flooring, contemporary doors, trim and styling plus so much more. Fireplace options available, Customize with an entire roster of attractive interior/exterior upgrades and selections. Various homes available with or without finished lower and in sizes from 1372 - 1952 sq ft. Call us today to pick your Skyline Home. Lookout lots still available. Summer 2024 possession.
Inclusions: Carbon Monoxide Detector,Range Hood,Smoke Detector
Building Features:
- Floor Space: 1372 Square Feet
Property Features:
- Bedrooms: 2
- Bathrooms: 2+0
- Accessibility Features: Accessible Doors, Accessible Hallway(s), Hallway Widths 42" or More, Level within Dwelling, Multiple Entrances, Open Floor Plan
- Acres Range: < 0.5
- Architectural Style: Bungalow
- Basement: Full, Unfinished, Sump Pump
- Built in: 2024
- Construction Materials: Hardboard
- Cooling: Central Air
- Driveway Parking: Private Drive Double Wide
- Exterior Features: Private Entrance
- Floor Space (approx): 1372 Square Feet
- Heating: Forced Air, Natural Gas
- Laundry Features: Laundry Room, Main Level
- Lot Depth: 129.61 Feet
- Lot Features: Rural, Rectangular, Park, Place of Worship, Playground Nearby, Quiet Area, Schools, Shopping Nearby
- Lot Frontage: 55.06 Feet
- Other Structures: None
- Parking Features: Attached Garage, Asphalt
- Road Frontage Type: Municipal Road, Public Road
- Road Surface Type: Paved
- Roof: Shingle
- Security Features: Carbon Monoxide Detector, Smoke Detector
- Utilities: At Lot Line-Gas, At Lot Line-Hydro, At Lot Line-Municipal Water, Cable Available, Electricity Connected, Natural Gas Connected, Street Lights, Phone Available, Underground Utilities
- View: Pasture, Trees/Woods
- Water Source: Municipal-Metered
- Zoning: R1-42
- Sewer: Sewer (Municipal)
- No. of Parking Spaces: 4
Rooms:
- Laundry Main Level 2.87 X 1.98 X 2.74
- Kitchen Main Level 4.22 X 3.35 X 2.74
- Dining Main Level 2.87 X 1.98 X 2.74
- Primary Bedroom Main Level 4.14 X 3.84 X 2.74
- Bathroom Main Level 2.90 X 1.83 X 2.74
- Bedroom Main Level 4.14 X 3.05 X 2.74
- Great Room Main Level 4.50 X 3.96 X 2.74
- Foyer Main Level 3.58 X 1.52 X 2.74
- Bathroom Main Level 3.02 X 2.29 X 2.74
Courtesy of: Royal LePage Triland Realty
Data provided by: London St. Thomas Association of REALTORS® 342 Commissioners Rd. W., London, Ontario N6J 1Y3
All information displayed is believed to be accurate but is not guaranteed and should be independently verified. No warranties or representations are made of any kind. Copyright© 2021 All Rights Reserved