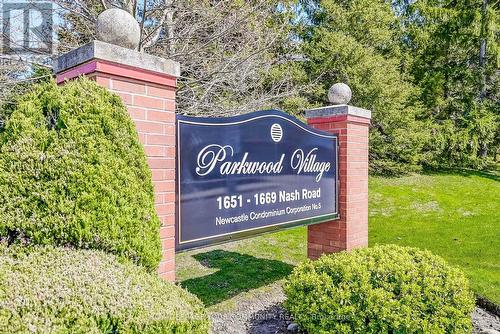Property Information:
FIRST TIME BUYERS!! Incredibly Bright, Spacious 1348 sq ft, Multi-Level Stacked Condo Townhome.Upgraded & Well Maintained. Quiet and Friendly Neighbourhood. Lg Renovated Kitchen w Quartz Countertop, Designer Backsplash, Porcelain Tile, all Hush Close Cabinetry including an OversizedPantry w Slide out Shelves. Bright Main Floor with Combined Living/Dining Rms featuring French Doors, Juliette Balcony overlooking Green Space, Wood Fireplace & Vaulted Ceiling Open to Bedroom Loft above. Both Bedrooms w Direct Access to Full Bathrooms with Soaker Tubs. Either can be Primary. GREAT LOCATION w. 5 min drive to 401/407/418 & Coming Soon Courtice GO Train Stop. Less than 10 min Walk to North Courtice Public School & High School, Courtice Millenium Walking Trail and Community Centre w. Library, Pool & Skate Park. Groceries, Restaurants, Churches & Coffee Shops all Walkable. Condo fee as of May 1, 2024 is $779.98. **** EXTRAS **** PARKWOOD VILLAGE OWNERSHIP OFFERS plenty of Visitor Pkg, Recreation/Party Room with Full Kitchen and Patio with BBQ, 2 Tennis Courts, 2 Indoor Car Wash Bays, Bike Storage. On Site Mananagment M-F (id:27)
Building Features:
-
Style:
Townhouse
-
Building Type:
Row / Townhouse
-
Exterior Finish:
Brick
-
Fireplace:
Yes
-
Heating Type:
Heat Pump
-
Heating Fuel:
Electric
-
Cooling Type:
Central air conditioning

































