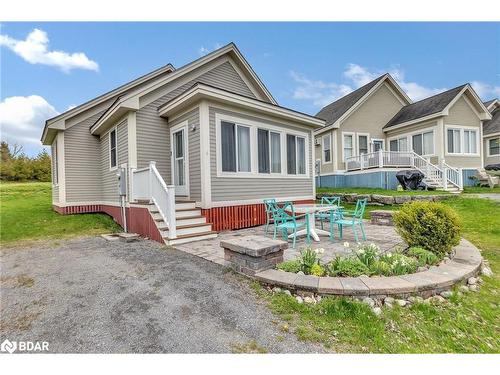Property Information:
Escape to your retreat in Prince Edward County at East Lake Shores! This fully furnished 2-bedroom cottage offers a loft for extra sleeping space or storage, a deluxe shed & private 2-car parking. Granite counters, SS appliances, & a landscaped patio overlooking the parkette. Just a short walk to the beach and resort amenities. This community of 237 cottages offers amazing resort facilities: two pools, a well-equipped gym, a restaurant/owner lodge, tennis, basketball, bocce courts, putting green, off-leash dog park, and walking trails. Swim, fish or venture out in community canoes, kayaks, or paddleboards from 1500' of waterfront. A brief drive takes you to Sandbanks Provincial Park, Picton, wineries, restaurants, shopping, and attractions. This is a "Vacant Land Condo" - you are buying the cottage and the lot and a share in the condominium. Your family vacation place can earn you additional income through the turn-key resort rental program or do-it-yourself through Airbnb/VRBO, etc.
Inclusions: Built-in Microwave,Dishwasher,Dryer,Furniture,Refrigerator,Stove,Washer,Other,See Attached List Of Inclusions
Exclusions : See Attached List Of Exclusions
Building Features:
-
Floor Space:
1062 Square Feet








































