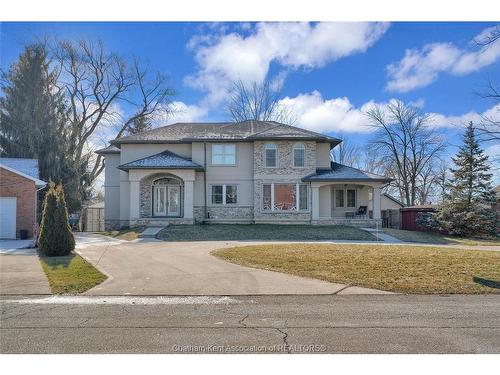Property Information:
Room for the whole family! Take a closer look at this sprawling North side two storey home. The modern kitchen has clean lines and built-in appliances including a massive double door fridge and butler's pantry/wet bar. The kitchen has a large combined dining room that opens up to the rear deck. The 1500 sf main floor continues with a living room with 2pc powder room, large family room with side entrance and a bedroom with ensuite and walk-in closet and walk-out to rear deck. A grand foyer showcases the glass railed stairwell and mezzanine. Once upstairs you will see the 1200sf second floor is set up for living with large primary and ensuite and walk-in closet and three additional bedrooms with 5 pc bathroom and laundry closet. A fully finished basement provides ample space for everyone to enjoy their favorite activities with a rec room, 4 pc bathroom, family room, workout room and wine cellar/cold room. The .33 acre lot has a large double detached garage/shop. View this on Realtor.ca
Building Features:
-
Total Finished Area:
2747 Square Feet




















































