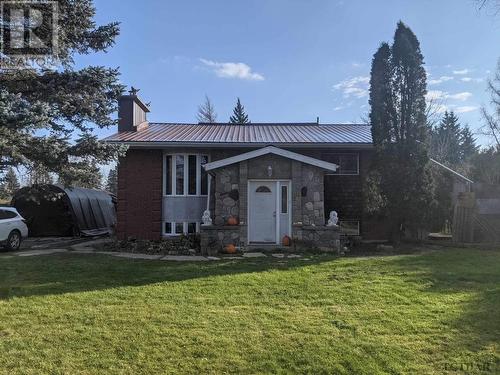Property Information:
1400+ square foot brick bungalow on large corner lot! 2 + 2 bedroom, 2 1/2 baths with 1/2 bath featuring a walk in shower ready to be completed. River stone accents in entrance, living room, rec room. Living and rec room feature gorgeous river stone fireplaces. Kitchen renos completed May 2021. Large rear deck with access from dining room through recently installed French doors. Backyard oasis with pond, playhouse, and loads of perennials. Main floor laundry in large main floor bath with walk in shower. Jacuzzi in cheater ensuite. Remove the temporary wall in the rec room and gain an extra 6 feet of entertaining space! Plenty to enjoy here! Pellet stove in basement. Close to Charlton marina and public beach, just a short 10 minute drive to Englehart and all amenities. (id:27)
Building Features:
-
Style:
Detached
-
Architectural Style:
Bungalow
-
Basement Development:
Partially finished
-
Basement Type:
Full
-
Construction Style - Attachment:
Detached
-
Fireplace:
Yes
-
Heating Type:
Baseboard heaters, Wood Stove
-
Heating Fuel:
Electric, Pellet, Wood




















































