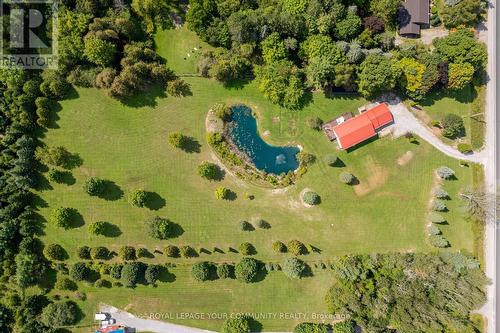Property Information:
Welcome to your own private oasis which sits on 3.25 acres of greenery and features a tranquil pond with fish. Enjoy the beautiful views all year round. This manicured and well maintained home is charming inside and out. Agricultural zoning of this property allows for 2 horses or 16 goats or 16 sheep, chicken coup, etc., plus there is an existing barn. Property is fenced on 3 sides. Features a separate entrance off the back of the home leading into a mudroom. Many recent improvements include: new custom closets in upper bedrooms, hickory strip hardwood floors with new trim, new butcher block island top in the kitchen, pot lights, new interior doors, new gutters & downspouts with leaf filters, new snow breakers on roof, updated washrooms with new vanities, newer steel roof, central air conditioner, water softener & electric car charger in garage. Enjoy the serenity of Cavan, yet it's a short drive to Peterborough and Bowmanville. 1 hour to GTA. (id:27)
Building Features:
-
Style:
Detached
-
Building Type:
House
-
Architectural Style:
Raised bungalow
-
Basement Development:
Finished
-
Basement Type:
N/A
-
Construction Style - Attachment:
Detached
-
Exterior Finish:
Brick, Vinyl siding
-
Heating Type:
Forced air
-
Heating Fuel:
Propane
-
Cooling Type:
Central air conditioning







































