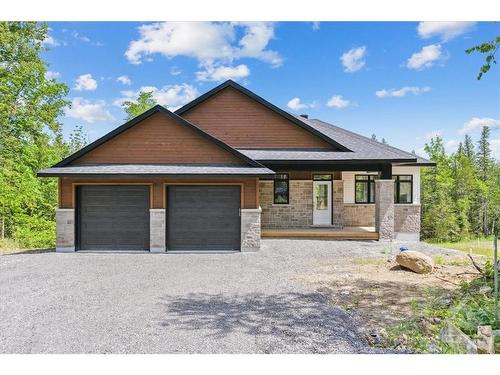
126 CASSIDY Crescent, Carleton Place, ON, K7C 0E1
$795,900MLS® # 1388693

Sales Representative
Royal LePage Team Realty
, Brokerage*
Sales Representative
Royal LePage Team Realty
, Brokerage*
Sales Representative
Royal LePage Team Realty
, Brokerage*
Additional Photos



















